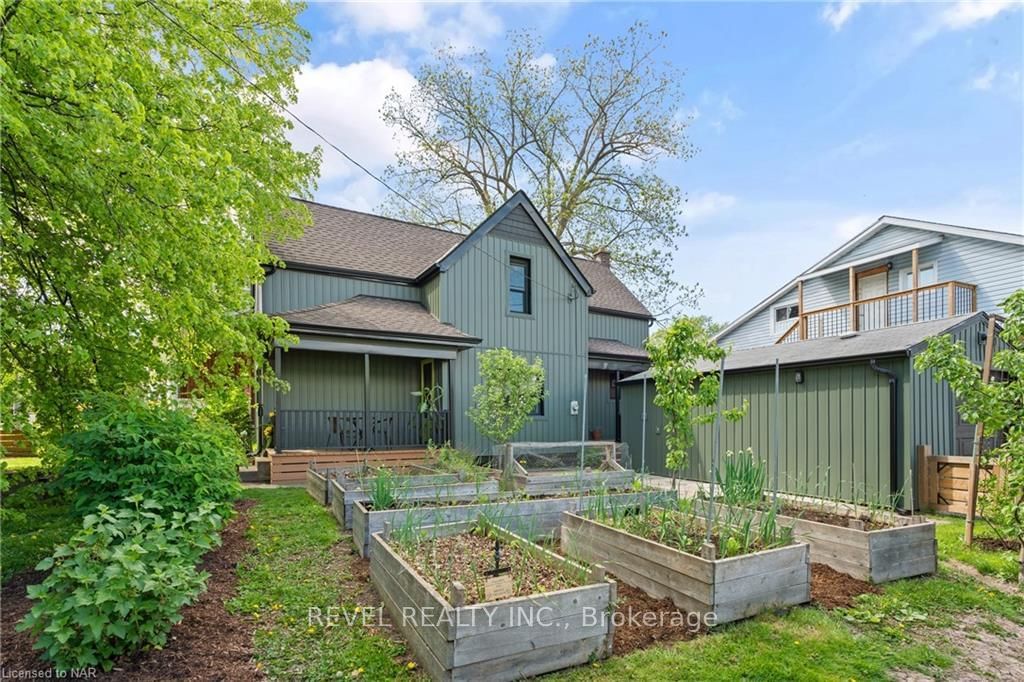$535,000
$***,***
3-Bed
2-Bath
Listed on 5/11/24
Listed by REVEL REALTY INC.
Talk about complete transformations! Located just a short stroll to The Falls in a tucked away neighbourhood is this nature inspired property. Ideal for a first time home buyer is this creatively inspired and well cultivated 2 storey home which features 3 generous sized bedrooms, 2 baths, and the perfect open-concept main floorplan. Let's begin with the spectacular designer kitchen with stainless steel appliances, custom subway backsplash, 6 ft island with farmhouse sink, custom countertops, floating shelves and faux wooden ceramic flooring. The kitchen opens to a spacious dining room that is connected to a bright living room with hardwood floors and huge windows. A 2pc bathroom and storage area complete this level. Step up to the second floor to find 3 good sized bedrooms and a hotel inspired full bathroom. So much love and effort has been poured into this home for you to enjoy and just move in! 2 sit-out porches, minimum maintenance cute yard, fully enclosed decorative fencing, roomy 1.5 car detached garage and so much more. You have to see it to believe it. Close to any and all amenities, all of the tourist district and all that Niagara Falls has to offer. And when the wind is just right, sometimes you can hear the beautiful waves of the Falls too!
X8330578
Detached, 2-Storey
6+1
3
2
1
Detached
2
Central Air
Part Bsmt, Unfinished
N
Vinyl Siding
Forced Air
N
$2,315.00 (2023)
65.00x43.00 (Feet)
